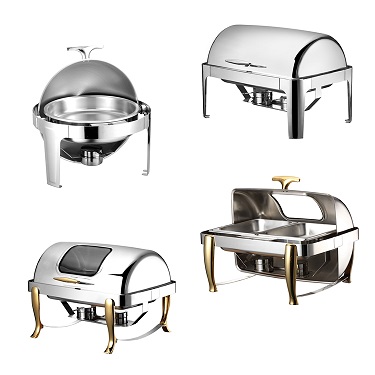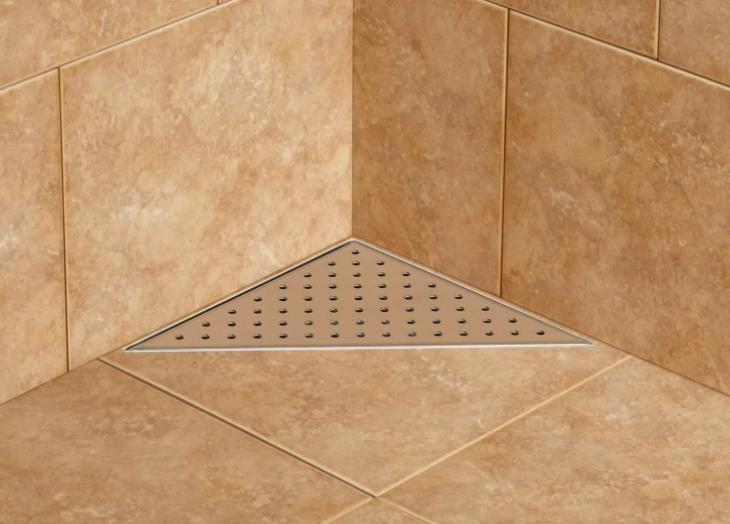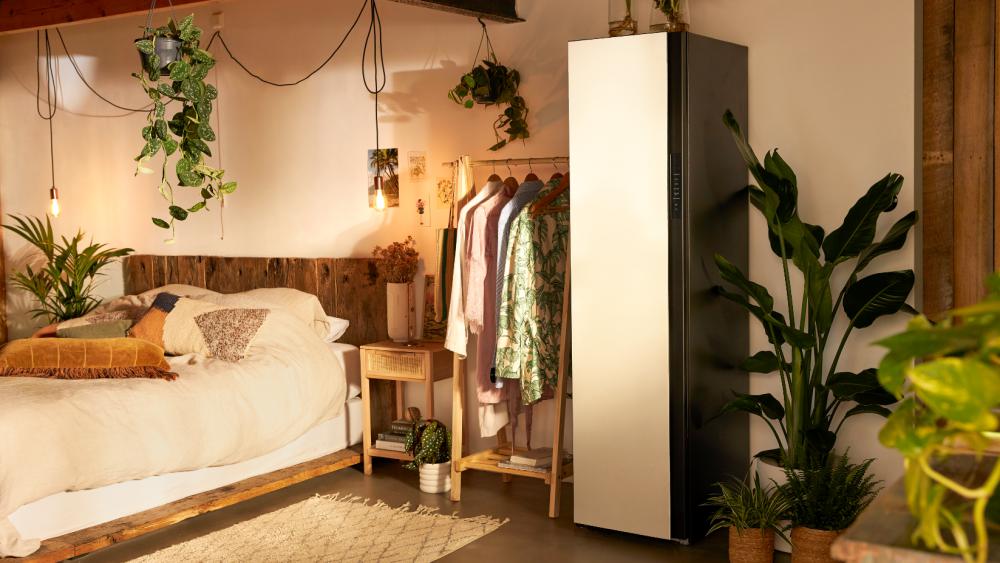What you should keep in mind before opening your kitchen to the living room
You have to see what you like about all those kitchens open to the living room that you keep in your folders of American kitchen inspiration ideas on Pinterest. They all seem so beautiful and impeccable that you already imagine yourself preparing your star recipes while you chat happily with your family and friends. What's more, the idea seduces you so much that you are considering designing it like this, if you start from scratch to plan your house, or in the most common of cases, to finally renovate your old kitchen.
Once you have weighed the possible drawbacks of having a kitchen completely open to another space in the house where other activities are carried out, such as the dispersion of smoke and odors (easily overcome with a well-sized extractor hood) or noise most common in the kitchen (mixer, pressure cooker,...), it is vital that you do an exhaustive planning, so that there is room for everything and then everything is in its place.
This content is imported from Instagram. You may be able to find the same content in another format, or you may be able to find more information, at their web site.Here we tell you what you should take into account before designing the kitchen of your dreams (did you know that a designer kitchen can increase your chances of eating more?) and open it to the rest of the house, and thus you will avoid falling in important errors that can prevent you from enjoying it as you really want, while you will get a cozy and harmonious multifunctional space.
Opening the kitchen to the living room: this is all you need to know before doing it
You must differentiate the three main areas: kitchen, dining room and living room
When designing and distribute an open space as an integrated kitchen, you must first differentiate between the three main areas: kitchen, dining room and living room, and if possible, choose the same decorative style and the same color range for everything. With this it will be easier for you to organize and integrate the three rooms.
This content is imported from Instagram. You may be able to find the same content in another format, or you may be able to find more information, at their web site.
If your space is small, one of the great keys to decorating small spaces is to bet on light colors (off-white, beige, stone grey, light mint), although white is the best option. Another good trick to keep in mind in this regard is to choose the countertop in a similar color to the floor.
This content is imported from Instagram. You may be able to find the same content in another format, or you may be able to find more information, at their web site.Choose furniture with good finishes
As it is an area that will be visible from the living room, try to take care of the finishes of the cabinets: melamine that simulates oak, matt lacquered furniture, recessed handles or with pressure closure are some of the materials that you can use. So that everything is well integrated aesthetically, the best thing you can do is put into practice one of the great trends of perfect kitchens, which is also one of the most recurring and which consists of paneling less attractive elements such as the refrigerator, the dishwasher and the extractor hood.
This content is imported from Instagram. You may be able to find the same content in another format, or you may be able to find more information, at their web site.An island in the kitchen: yes or no?
Yes, if you have enough space. In addition to becoming the nerve center of family life, a kitchen island has great advantages (and if you don't believe it, take a look at these examples of kitchens with an island that will convince you to want one). An island helps separate visually and provides more room and seating for breakfasts and quick meals. However, as we say, you must make sure beforehand that you have enough space because you must guarantee a minimum step of 80 cm around it. If this is not possible, other very attractive options are peninsulas or flown breakfast bars.
This content is imported from Instagram. You may be able to find the same content in another format, or you may be able to find more information, at their web site.What should the floor of an integrated kitchen look like?
You have two options. One, that the kitchen floor is different from the living room, for which you can choose one that stands out, such as a porcelain tile that imitates a hydraulic tile. To smooth the transition, you can resort to another that creates the effect of a border.
Royal RoulotteThe second option is that it be the same floor for both environments, thus unifying the decorative style. A platform or synthetic parquet, in addition to providing continuity, look good in a living room and at the same time are resistant materials for the work that takes place in a kitchen.
This content is imported from Instagram. You may be able to find the same content in another format, or you may be able to find more information, at their web site.What should the dining area look like?
The dining table can also embody the transition element between kitchen and living room, so look for a beautiful model that harmonizes with both styles and is a step smooth and balanced from one environment to another.
This content is imported from Instagram. You may be able to find the same content in another format, or you may be able to find more information, at their web site.The essentials of kitchens integrated into the living room
Don't forget to choose a discreet extractor hood (better if it can be hidden in a tall cabinet), but above all powerful (650 m3/h) to prevent smoke and odors from spreading to the rest of the house, as well as quiet (about 55 decibels), with which you will appreciate doing other activities such as watching television or reading with minimal background noise.
Three birds renovations More kitchen 'deco' inspiration: The 20 best ideas to decorate kitchens 40 small kitchens to fall in love with Office with a lot of style This content is created and maintained by a third party, and imported onto this page to help users provide their email addresses . You may be able to find more information about this and similar content at piano.io








3957