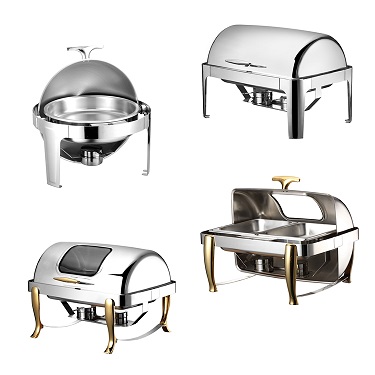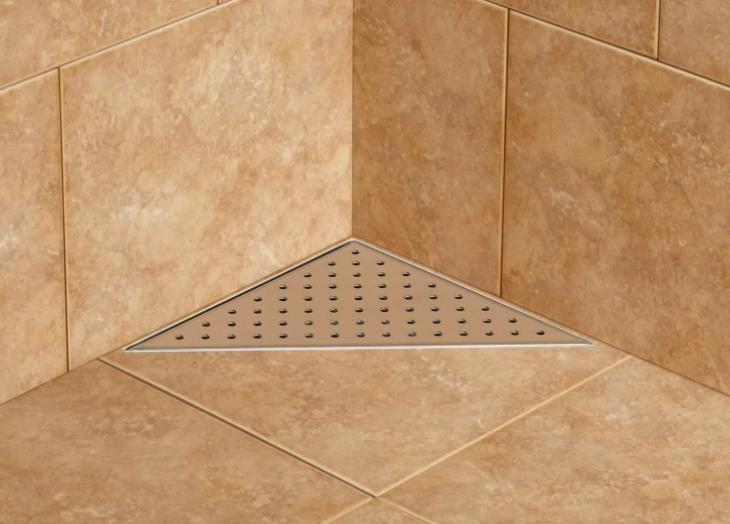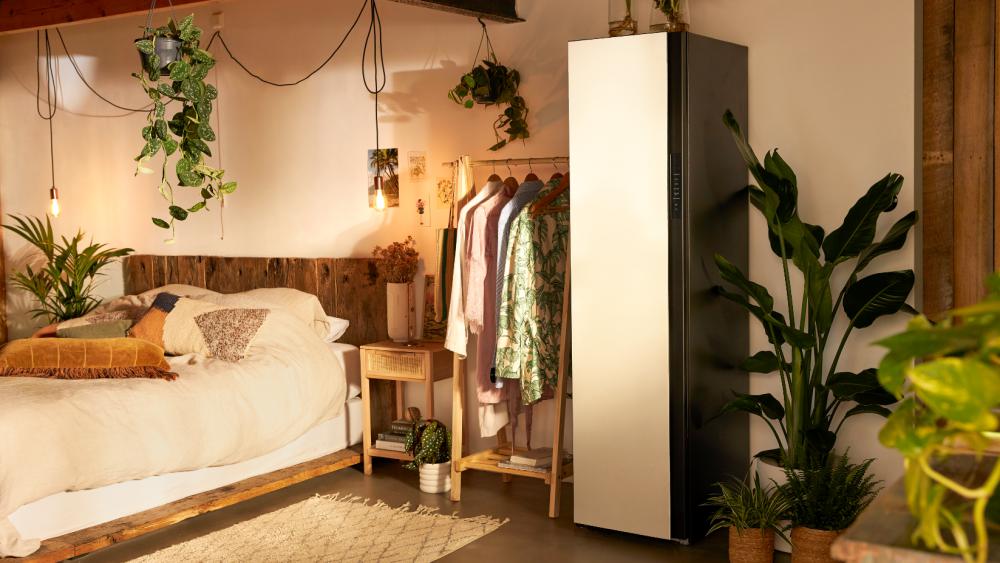Ideas to take advantage of the central island in your kitchen planning
1/11 Kitchen with colored cabinets and central island
Are you considering decorating a kitchen with a central island? It is always a plus of style and functionality in this room! In this article we want you to find inspiration to use this element. Because the central islands can accommodate the cooking area but also the washing area, serve solely as storage, become dining tables or breakfast bars... We focus on interior design studio projects so that you can see the different uses that have been given to the kitchen islands.
In color, with bar and wine cellar
This kitchen -like the one that opens the article- is a project by The Room Studio (theroom-studio.com). In it, the central island has been designed as a storage element and additional work surface. Various pieces of furniture, open shelves and a wine cellar are installed in it. In addition, it becomes a breakfast and fast food bar by clearing the lower area on one of the sides to fit the stools. The wooden countertop that finishes off this element gives warmth and differs from the model chosen for the work front.
Read: How to increase the meters and functionality of a small kitchen
2/11Kitchen with island and furniture in wood and colorAn island that is everything
Le Sable Indigo Interiors (lesableindigo.com) has composed the island of this kitchen as a complete and multifunctional element. With an elongated layout, it is formed with elements of different materials and finishes that give it shape and movement. Thus, the central island integrates the one-piece stone sink with golden taps, the hob and worktop. It is itself the main work area in this project. On the plate, a showy tubular extractor hood. And attached to the island on one side, an additional bar. The kitchen layout is completed with a column storage module that houses the appliances.
Read: Kitchens open to the living room and dining room: a new way of family life
3/11Kitchen with central island with sink and breakfast barMaxi island with sink and bar
This kitchen proposed by photographer Christopher Dibble (christopherdibble.com) is distributed with furniture attached to the walls U-shaped and a large central island -generously sized- that completes the work surface and houses the sink. On the exterior side, which communicates with the adjoining environment, the countertop is extended to create a bar with stools.

Read: What should you invest in without skimping when renovating the kitchen?
4/11 Kitchen with maxi island in whiteLong and in total white
The interior design studio CírculoCuadrado (circulocuadrado.net) proposes extending the island and turning it almost into a peninsula that rests on one end in front of furniture attached to the wall. With a double bottom, this element houses the main work and action areas of a kitchen: cooking, washing up and preparation. But in addition, it has storage modules on all sides and a space converted into a bar with stools.
Read: 12 ways to define a kitchen open to the living room or dining room
5/11Kitchen island with hob and sink in a dark colorAs a delimiting element in communicated spaces
The kitchen brand Santos (santos.es) signs this project for an open kitchen with a connection to the dining room. The island is the element that delimits the transition between the spaces. In this case, it has a single-bowl sink, hob and worktop. In the lower part, large drawers to store utensils. The dark tones of its composition give it elegance and presence, in a contemporary style that contrasts with the stone that covers the walls.
Read: Thinking of a distribution change? These are the questions you should ask yourself
6/11Kitchen with small central islandA small but complete kitchen island
LaiaUbia Studio (laiaubia.com) has taken advantage of the central space in this kitchen to install a kitchen island of Small dimensions, finished in white like the rest of the furniture. In it he places the hob -with a hood embedded in the ceiling-, storage units, a wine cellar and extends the counter on one side, making it fly as a bar for informal meals. The veined finish of the side paneling and the countertop add elegance to a total white space where it is the wood on the floor that provides warmth.
Read: How to make an XS kitchen look XL
7/11 Central kitchen in gray in a space open to the living roomAn island that organizes the environment
This is the Rekto model from Cocinas Rekker (cocinasrekker.com) that provides elegance, avant-garde and modernity with all the comforts that kitchen furniture should offer. Here the central island has been projected as an organizing element of the space in front of the living room. The hob has been installed in it, which also has a hood integrated into this element so as not to interfere with the vision of the upper area. This favors visual cleanliness between spaces. The lower area of the central island is completed with large drawers for storage and organization.
Read: 25 kitchen layouts: ways to set the table
8/11Mini kitchen island with blue cabinetsSmall in size
The interior design studio Cartelle Design (cartelledesign.com) uses the island in this apartment as a separating element. It is a small element that supports the kitchen as a work surface. In it it is possible to locate warehouse furniture with a depth of 60 cm and even some electrical appliance such as a wine cellar. It becomes a perfect table for quick meals and stands out for its blue structure and white top and plinth.
Read: Order in the kitchen: 10 essential solutions (outstanding)
9/11Central kitchen island in a dark finishWhen the island is the kitchen
In small but wide spaces it is not a bad idea to create the kitchen on an island and support this element with tall units attached to the walls that serve to store -as a pantry- and house the electrical appliances -oven, microwave and refrigerator). In this environment that shares the kitchen and dining room, it is the island that stands out with its dark finish compared to the predominant white. Everything necessary for cooking is installed on the island: hob, sink, storage space and work surface.
Read: Narrow kitchen: make the most of it!
10/11 Kitchen with center island with table and stoolsKitchen island and table
Chango & Co. (chango.co) proposes a large central kitchen island that extends its countertop as a table -with side legs- and a large capacity for five stools. It is a very functional dividing element in which the sink is installed and which becomes a support space when preparing food. At the same time it is a table and an ideal place to share an aperitif, chat or work tasks while preparing dinner.
Read: The reform of the kitchen under examination: an essential practical guide to get it right
11/11Open kitchen with island and attached dining tableTable instead of bar
So far we have seen examples of kitchens with central islands that integrated a bar space. In this case, Cartelle Design proposes attaching a table to the island. This is smaller and houses the cooking area. But in L it has a wooden top, which contrasts with the predominant black, converted into a table of conventional height with chairs around it. It is also possible to attach the table next to the island, on one side, if you have space for it.
Read: 12 dining tables to choose from, depending on the style you like best
HELLO! The total or partial reproduction of this report and its photographs is prohibited, even citing their origin.More about:
More news about kitchen decoration
We recommend









2205